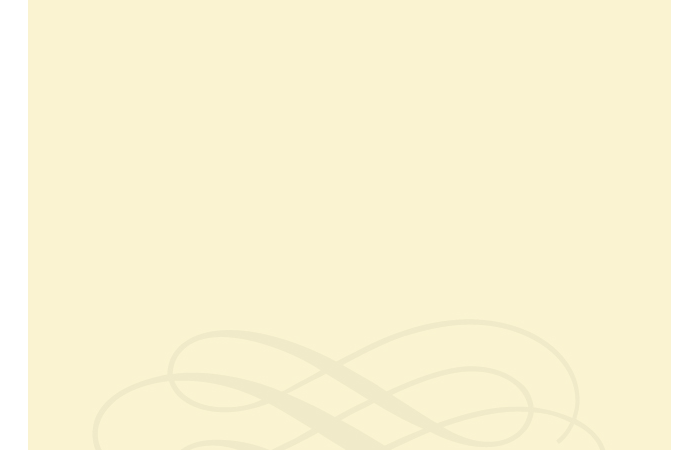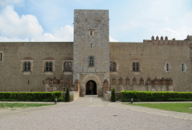palace of the kings of majorca
Perpignan
LANGUEDOC-ROUSSILLON
Pyrénées-orientale, france
europe


palace of the kings of majorca
Perpignan
LANGUEDOC-ROUSSILLON
Pyrénées-orientale, france
europe


The Palace of the Kings of Majorca with gardens stands on the southern part of Perpignan overlooking the city. In 1276, King James II of Majorca made Perpignan the capital of the Kingdom of Majorca. He commissioned the architects Ramon Paul, Pons Descoll, and Bernat Quer to build a palace on the hill of Puig del Rey, which was completed in 1309. The palace was built in the Gothic style, organized around three courtyards 60 meters/196 feet square. Two chapels, one built above the other, stand in the center of the compound. Both chapels are similar in design to Saint Chapelle in Paris, built 1239-1243. The lower chapel is the Queen’s Chapel. The upper chapel with bell tower, is named the Holy Cross Chapel, its entrance a multi-arched gothic portal in pink marble. Within the palace walls is the Great Hall with gothic arches and wooden beams, one end of the room dominated by three arched brick fireplaces. The king’s apartments are also housed here, as well as a throne room. The walls of the palace were built with uncut stones and bricks bound with mortar, coated in lime and painted. In an enclosed court adjacent to the chapel, one hears the sound of water flowing through the cisterns located beneath the opening of a well. There is also a very narrow hallway located behind the façade of the chapel, with window openings to light the passage. A moment of historical importance occurred at the palace in 1415, when the Holy Roman Emperor, Sigismund of Luxembourg, organized a European summit in Perpignan to convince the Avignon Antipope Benedict XIII to resign, ending the Western Schism through the Council of Constance. As well as the Holy Roman Emperor and the Benedict XIII, the summit included King Ferdinand I of Aragon, and delegations from the Counts of Foix, Provence, Savoy, Lorraine, the embassies of the Kings of France, England, Hungary, Castile, and Navarre. The Avignon Antipope refused to recognize the Pope in Rome, clashing with the emperor, who departed Perpignan on November 5th. The ramparts of the palace were reinforced by Louis XI and Charles V. Following the Treaty of the Pyrenees in 1659, France gained the region of Roussillon, then updated the ramparts with the expertise of Sébastien Prestre de Vauban, military engineer of Louis XIV.
PHOTOS: Left Column: 1. The ramparts, reinforced by Louis XI and Charles V, then updated in the 17th century by the military engineer of Louis XIV, Sébastien Prestre de Vauban. 2. Entry to the palace through the ramparts. 3. The horse stairway leading to the palace within the ramparts. 4. Exterior walls of the palace, within the ramparts, protected by a moat or trench. Center, Top: View of the multiple arched doorways and portcullis, entrance to the palace. Center, Middle: View of the Holy Cross Chapel and bell tower as seen through the gothic archways overlooking the first courtyard. Center, Bottom: Interior view of the Holy Cross Chapel, its gothic window and arches. Right Column: 1. View of the façade of the palace. 2. View from the upper roof, overlooking the chapel, the courtyard of the palace, and Perpignan. 3. The arched marble portal of the Holy Cross Chapel. 4. View of the gothic archways and stairs of an inner courtyard.

Medieval Gothic Architecture










