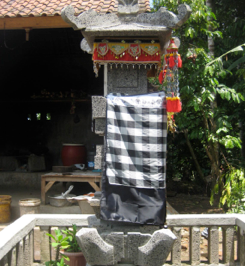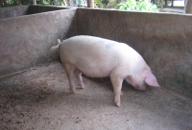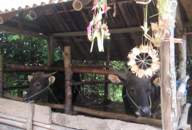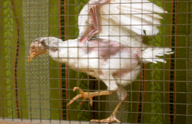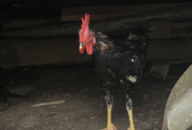family compound
sobek tours riding from mount bartur
Central Bali, indonesia
march 30, 2009


family compound
sobek tours riding from mount bartur
Central Bali, indonesia
march 30, 2009




The Balinese villages are essentially religious communities, organized around a core of temples. Married couples are required to belong to a banjar, or community association. The duties of the banjar include funerary rites for village members, and preparations for temple celebrations. The village is aligned between the mountain and the sea, kaja-kelod, or mountain-seaward. The plan of the village is organized with particular elements, essential to the community. These elements include: (from mountain end):
•the pura puseh (the temple of origins), the temple where the village’s founding
ancestors are worshipped.
•the kukul, or village watchtower. This tower has a slit-log drum which
summons banjar members to village duty, announces a death, and serves
traditionally as a general alarm bell.
•the pura desa, the temple where the village’s territorial deity is honored.
•the pursa, the site of the farmer’s market, held every three days.
•the puri or houses of the nobility
•the wantilan, or large pavilion for public entertainment & community events, such as cock fighting.
•the bale banjar, or community meeting hall
•the pura dalem, the temple of the dead and the setra, or cemetery. This is at the seaward end of the village.
The villages are composed of family compounds, each a uniform size. These residential plots or compounds are enclosed on all sides by a wall of clay or brick. These compounds, which normally house the extended family of the male family line, cannot be sold. If there are no family members to inherit the compound, the land reverts back to the village. The interior of the compounds is arranged within a set of parameters, which indicate the placement of the buildings within. Like the village kaja-kelod mountain-sea access, the individual plots of land follow suit. The compound we visited had a traditional gate, placed seaward, a simple gate with a thatched roof. Offerings to appease the spirits were placed outside the gate. Just a few feet inside this gate, stood a meter-tall wall to further deter evil or mischievous spirits from entering the compound. Protecting this wall is another site for offerings, this one made of bamboo, wrapped with a poleng of black and white checked cloth, which signifies a guardian spirit and the balance of good and evil. The family temple, with brick and carved stone shrines, all with thick thatched roofs, is reserved for the family’s ancestors. It was located on the immediate right, the seaward side, as we entered the compound. The bale dangin or bale sankenam, an open pavilion, stood in the center of the compound. This is used for rites of passages, including births and deaths. A child’s crib was here, as was a bed where the children were born. In the Balinese culture, a child’s feet do not touch the ground for three months, at which point, the child is then given a name. An enclosed pavilion, the bale meten, is where the newlyweds, or heads of the household live. Here is where we saw the youngest children playing, watching a television outdoors on the open porch. The elder members of the family were caring for their grandchildren on the day we visited. On the west side is the bale dauh, where guests are received. On the south side is the paon, or kitchen. This is the cardinal point ruled by Brahma, god of fire. Behind the kitchen, on the mountain end of the compound stands a large stone sculpture, another guardian figure securing the rear entrance. It’s black and white poleng protects the family members from unhappy spirits. In this particular compound, which was in a rural village, there were several outbuildings housing animals, including chickens, roosters, a pig, and two cows, all full members of the household.
PHOTOS: Left Column: 1. The wall just inside the house gate. The offering shrine is wrapped in a poleng for protection. This wall protects the household from evil or mischievous spirits. 2. The sanggah or merajan, the household temple. 3. A pavilion, we were told, for daughters. 4. Sleeping pavilion. 5. The pig in its shed. 6. Two cows in their shed. Note the palm leaf offerings. Center, Top: Traditional thatched roof gate, entrance to the family compound. Note the offerings here. Center, Middle: The family’s youngest member, being cared for by one of the older members of the household. Center, Bottom: Guardian sculpture, wrapped in a poleng. This guards against evil spirits entering the back door of the compound. Right Column: 1. The sleeping pavilions of the compound. 2. The bale dangin or bale sankenam at the center of the compound. This pavilion is used for rights of passage. 3. The child’s bed in the bale dangin. 4. The paon, or kitchen. This is an open area with wood stove, a clay pot which holds water, and a shelf for firewood. Brahma, god of fire, rules the kitchen. Early in the morning, (around 5 AM), the women in the compound cook all the food for whole day, for the entire household. Breakfast is not eaten until all the blessings and offerings have been set out. 5. Household chicken. 6. Household rooster in the shadows beneath a shed.


The Traditional Lifestyle







