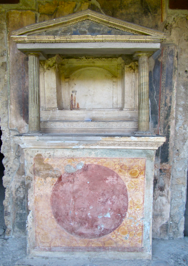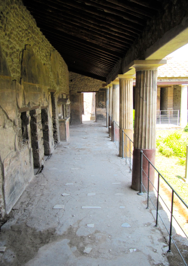Casa Degli Amorini Dorati
pompeii
environs of mount vesuvius
campania, Italy
Europe
May 30, 2010


Casa Degli Amorini Dorati
pompeii
environs of mount vesuvius
campania, Italy
Europe
May 30, 2010



Just one of the many houses Henry and I explored was Casa Degli Amorini Dorati or “House of the Golden Cupids/Cherubs” was excavated in Pompeii between March, 1903 and September, 1904. The golden laminated cherubs for which it is named are in the collection of the Museo Archelogico Nationale in Naples. Graffiti reveals that the owner to have been Poppaeus Habitus, related to Nero’s second wife, Poppea Sabina. The plan of the house is organized around a peristyle garden, with the interior decorations in the “third style”. Mythological subjects and landscape decorate the walls of the public sitting rooms, while a black and white mosaic in a rosette style, popular in the Augustan period, decorates the floor. The garden was adorned with marble reliefs and sculptures relating to nature and the Dionysian world. In addition to the masonry lararium (aedicula) or altar for traditional worship, the peristyle also containing a painted one depicting Egyptian divinities: Anubis, with the head of a jackal, god of the dead; Arpocrates, child god, son of Isis and Osiris; Isis and Serapides, the healing god. Alongside are objects from the cult of Isis, guarded by the sacred cobra (uraeus), with the agathodemoni snakes at the bottom, being favorable idols. The building dates from the early Roman occupation of Pompeii, c. 3rd century BC, and was remodeled several times through the 1st century AD. Excavations recorded that the house had been damaged in the earthquake of 62 AD, and restorations were underway at the time of the eruption of Vesuvius in 79 AD. It was fascinating to see many of these fragments of frescoes in situ, as opposed to seeing them formally arranged on the walls of the archaeological museum.
PHOTOS: Left Column: 1. View of the garden in the peristyle court. 2. Interior view of the foyer of the house. The small room between this and the garden is the main sitting room, the Pompeiil-excavation fence is there to protect the inlaid marble floor in black and white marble. 3. Painted border in the “third style”. 4. A black and white mosaic in a rosette style, popular in the Augustan period, decorates the floor. 5. The agathodemoni snakes at the bottom of the walls of a room of frescoes guard the cult objects of Isis and Osiris depicted above. 6. View of a chamber depicting the organization of the frescoes and borders in this small room with an arched ceiling. Center, Top: View of the garden, its peristyle, and an opening to a garden alcove. Center, Middle: Fragment of a portrait that decorated one of the interior rooms. Center, Bottom: Fragments of a painted ceiling fresco design. Right Column: 1. A sitting room open to a small outer garden. 2.Three-dimensional masonary lararium in the peristyle, used for traditional worship. 3. View of the peristyle open to the garden. The walls show remnants of frescoes.


House of the Golden Cupids









