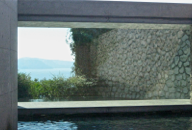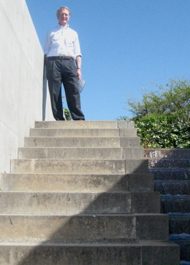tadeo ando oval
NAOSHIMA ISLAND
KAGAWA DISTRICT , KAGAWA prefecture
THE SETO INLAND SEA
Japan
OctobeR 23, 2007


tadeo ando oval
NAOSHIMA ISLAND
KAGAWA DISTRICT , KAGAWA prefecture
THE SETO INLAND SEA
Japan
OctobeR 23, 2007




Tadeo Ando, internationally famous Japanese architect, was commissioned by the Benesse Museum to construct all the buildings on their site; and, most important, a unique building as an architectural work of art. He designed the “Oval”, a building sitting on a high peak on Naoshima Island, within the complex of buildings that constitute the Benesse Museum. This building is sited above the Benesse Museum, and is accessible only by monorail, a small green car with the capacity of 8. Henry and I were allowed to visit the Oval as museum hotel guests, using a key card to open a concealed door in the Benesse Museum. Beyond this door, a stairway lead to the monorail landing and the monorail itself. We drove it ourselves by pushing a button that started its climb upwards, climbing approximately 300 meters from the museum. Upon arrival, Ando’s Oval lived up to my highest expectations. The first glimpse of its entry hallway was breathtaking, with waterfalls and pools on either side of large plate glass windows defining the space. Sky blue Venetian plaster walls were both subtle and delicate, leading guests toward a central court in the oval-shaped building. A shallow pool of water, lined with smooth black river rocks, reflected the blue sky above. A mirror-image oval opening revealed the blue of the sky itself. Greenery cascaded from the gardens overhead, and a gently curved wall was punctuated by doorways that led to six guest rooms. Opposite the entrance, a wide opening revealed a beautiful, dense garden and more sky. Garden walls with lintels framed the islands of the Seto Inland Sea, offering fresh perspectives of Naoshima’s nature. Up a flight of stairs, a green lawn lay above the whole complex, integrating nature, land and sea. The water features at Ando’s Oval were engineered as natural architecture. The flow began as a spillway over a wall on the upper level. As a curtain of water fell over a gravel-encrusted wall, additional rivulets oozed through small holes between the rocks, adding volume to the cascade. Parallel to an outdoor stairway, a second set of stairs guided a stream of water alongside our every step, flowing step by step toward an infinity pool on the lower entry level of the building. This outdoor pool is the same pool visible through a wall of glass in the entry hall, reflecting the blue of the sky and the blue-green sea at the foot of Naoshima island.
PHOTOS: Left Column: 1. View of the Oval interior as seen across its courtyard reflection pool. 2. . Ando’s Oval opening to the sky. 3. Henry at the top of the stairway with parallel spillway. 4. Architectural opening framing the Seto Inland Sea. 5. View of Ando’s Oval from the gardens above. Center, Top: Entrance hallway at Ando’s Oval. Center, Middle: Upper waterfall with additional rivulets oozing through the wall. Center, Bottom: The water spilling down the stepped water feature. Right Column: 1. Exterior view of the facade. of Ando’s Oval 2. The waters of the reflecting pool framed by the architecture, revealing the Seto Inland Sea below and the sky above. 3. Henry at the top of the interior stairway, standing inside Ando’s Oval, next to the interior pond. 4. View from the upper gardens, the roof of Ando’s Oval. 5. An upper garden wall conceals the view as the water is channeled through a wider pool with shallow steps steps, leading ultimately to the reflection pools at the entrance to Ando’s Oval.


ARCHITECTURE AS ART









